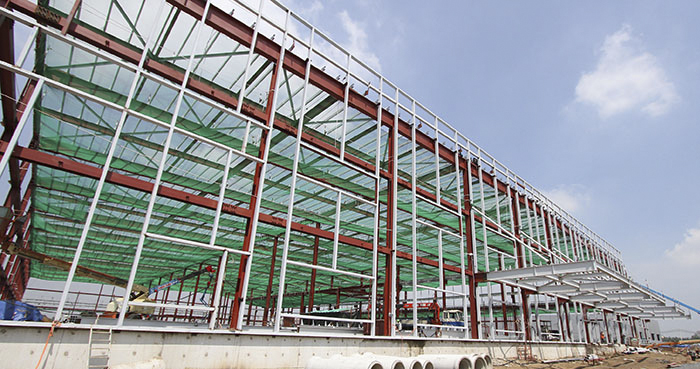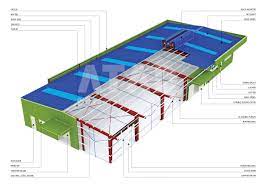Renovation of Pre-Engineered Buildings
(0)
Engineering and Technical
This training is designed for those who would anticipate into the Engineering and Technical Industry

This training is designed for those who would anticipate into the Engineering and Technical Industry
A Pre- Engineered Building or PEB is a metal building frame that includes a structural system and often also roof and wall cladding. A PEB building, as it is called, is engineered at a factory and assembled at site. Built-up sections are fabricated at the factory to size and then transported to site to assemble with bolted connections. This type of Structural Concept is generally used to build Industrial Buildings, Metro Stations, Canopies, and Warehouses etc. These rigid frames consist of roof beams and columns that are field bolted together. These frames can span large distances without intermediate supporting columns.
Course Outline (Topics)

Course Duration
2 days

Contact us for a quote or in case of any urgent queries please send us an email on: [email protected]
we will get back to you right away!